

Ipanema’s charm lies in its balance. Nature and the urban blend together. Living and feeling complement each other. Calm and movement alternate. And life becomes great.
Believe. The more you live Ipanema, the more you are Ipanema. And the more you blend into this neighborhood, the more you understand that the true luxury of life is to be able to live it fully.

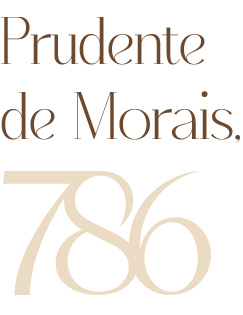
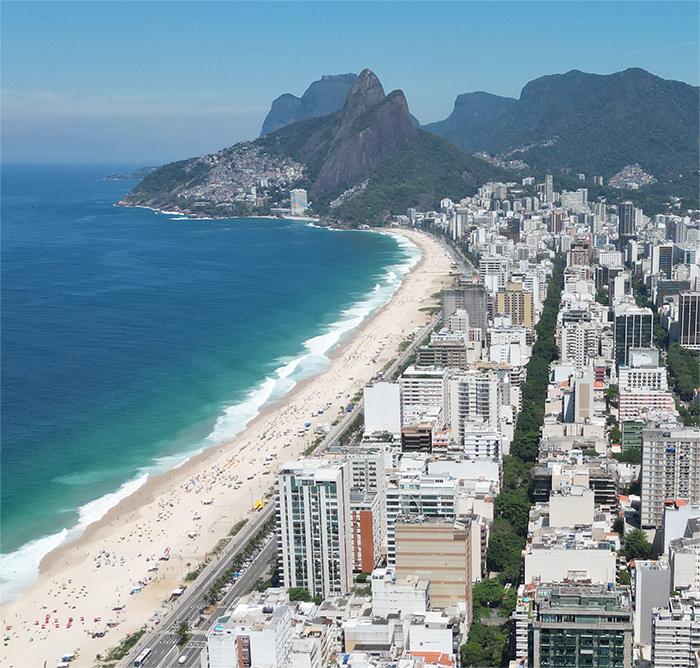

An address that captures the essence of living in Ipanema, where the neighborhood's vibrant lifestyle meets stunning and irresistible nature.
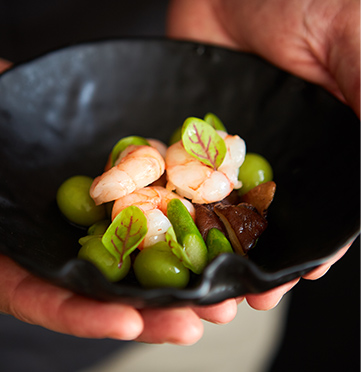
A world of flavors in the best bars, cafés and restaurants.
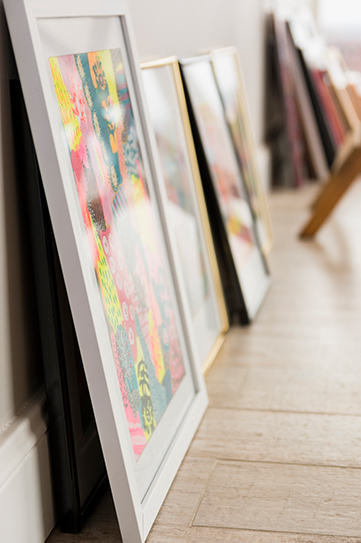
Bookshops, art galleries
and theaters in an important
area for the city’s artistic
and cultural scene.

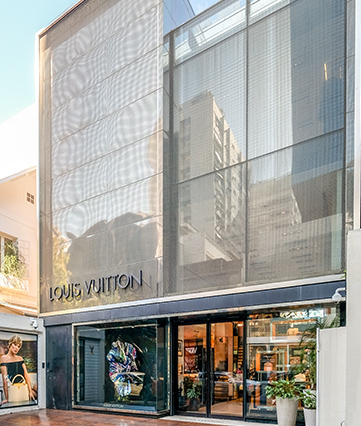
From the little market in Praça Nossa Senhora da Paz to haute couture: a complete street shop for you to settle into life on foot.

And, as if that weren’t enough, access to various urban mobility solutions, such as subways, bikes and buses, to get you to any corner of the city.

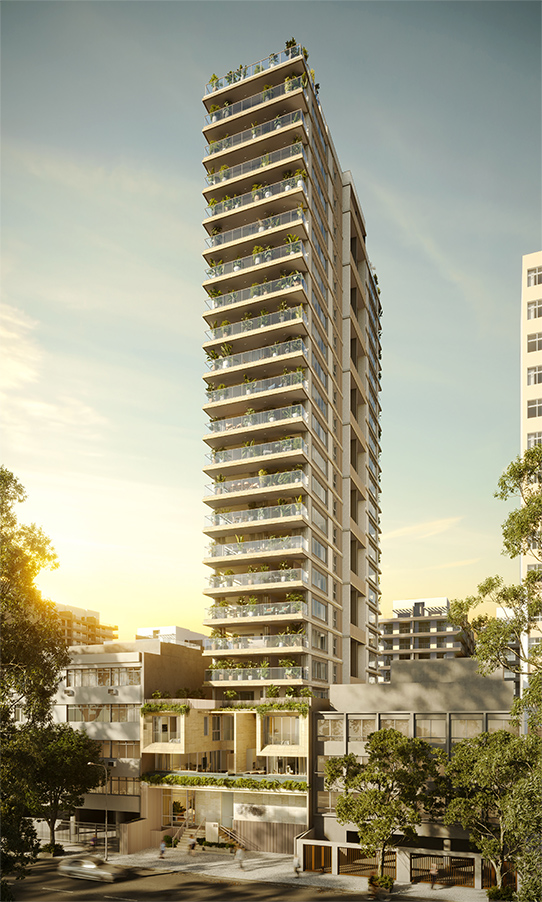

3 suites with toilet, from 167 m2 to 330 m2, as follows:
- Townhouses from 196 m² to 207 m² with 3 parking spaces
- Up Gardens from 229 m² to 284 m² with 2 parking spaces
- Apartments of 167 m² with up to 3 parking spaces
- Duplex penthouses of 330 m2 with 3 parking spaces
Entrance with access controls, designed by Haganá, with armored guardhouse
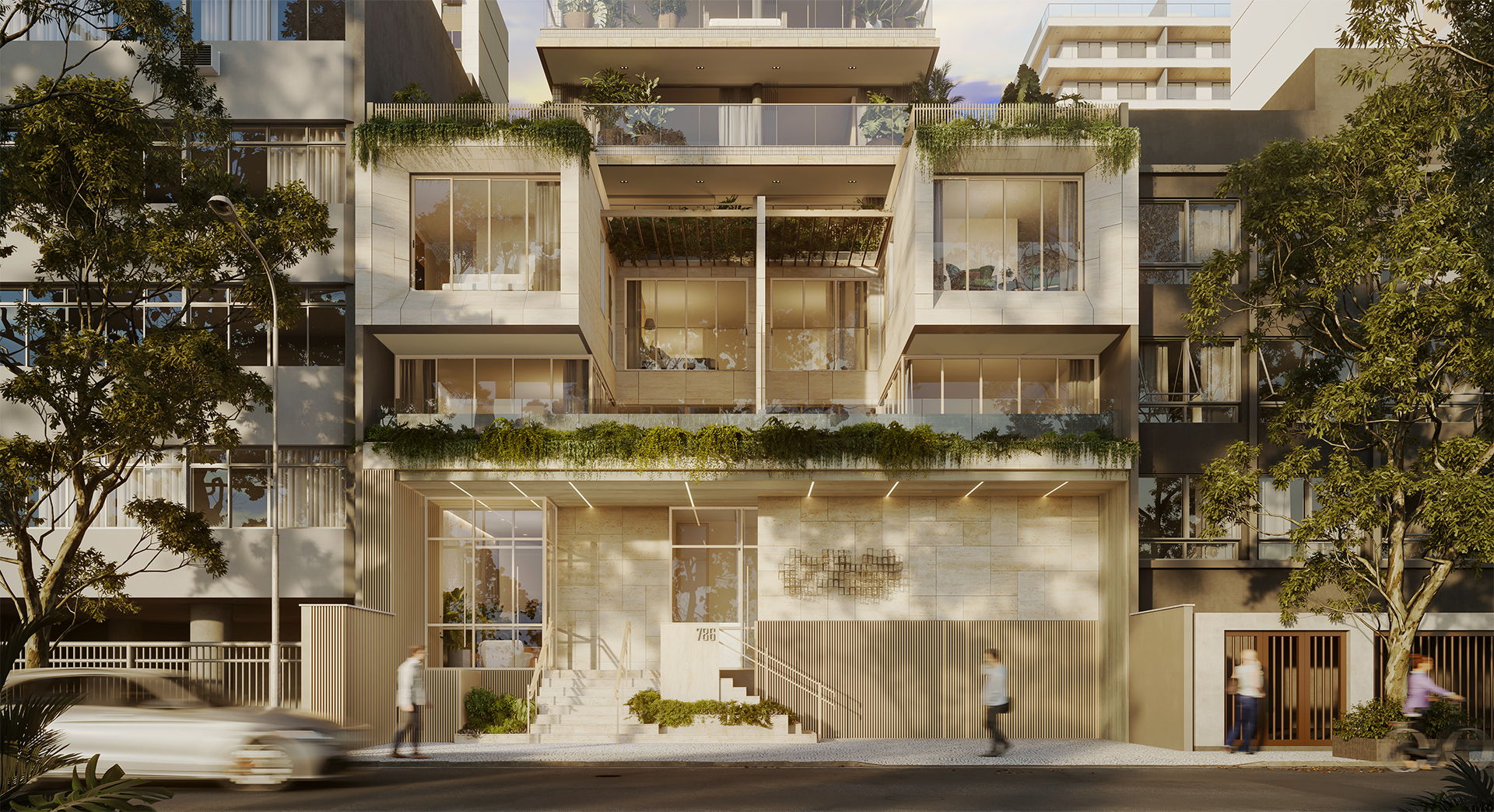
1. All perspectives, floor plans, photos and images contained in this advertising material are merely illustrative, and its compositional elements may suffer alterations in color, shape, texture and size.
2. The project’s private units and common areas will be delivered in accordance with the executive project and the specifications contained in the Descriptive Memorial, which will prevail in case of conflict with any other material or information related to the development, and this may be changed without prior notice due to municipal, legal and concessionary rules.
3. In the interest of the good progress of the work, the construction company may replace any material specifications described in this Descriptive Memorial with similar material of the same quality, whenever it encounters difficulties in its acquisition, in order to avoid delays in its schedule. The patterns will be defined so as to obtain harmony and good taste in the unit’s final implementation.
4. The infrastructure for the VRF air conditioning system includes the evaporator drain, the thermally insulated copper piping, the control power cables and the power point in the electrical panel. The owner will be responsible for purchasing the indoor and outdoor equipment and integrating them into the supplied infrastructure.
5. The decoration, lighting, equipment and furniture of the private units are just suggestions and do not form an integral part of the unit.
6. The equipment, furniture and decorative elements (pictures, rugs, books, cushions, curtains) in this material are referential and may be revised in terms of models, specifications, and quantities, without prior notice, not been delivered the utensils, ornaments and accessories eventually foreseen in the images. The incorporating company is not responsible for the decorative elements represented in the artistic illustrations.
7. The development will be delivered with vegetation implemented by seedlings, as specified in the landscape project. The images presented in drawings, artwork, perspectives, advertisements or any other form of communication artistically represent the adult stage of the species, which will be reached over time.
8. The images, illustrations, humanized plans, models and virtual tours of the development shown in the sales stand, brochures, publicity material, billboards, advertisements or any other form of communication are merely illustrative and may vary from the final work as a result of the development of the executive projects, the need for technical adjustments or compliance with legal requirements.
9. The views shown in the images are merely illustrative, and may not portray the reality of the development site.
10. The units will be delivered with window frames between the open and closed environments, according to the project approved by the City Hall and the Fire Department.
11. In the standard floor plan, the layout will follow the provisions of this material as a standard floor plan, however, during the construction of the project, other pre-established floor plan options will be offered, by contracting through My Choice.
12. Modifications to the units during the course of the works will not be allowed, except for those eventually offered by the developer.
13. The configuration and implementation levels of the development are subject to changes resulting from technical and structural requirements, municipal rules, concessionaires and surrounding conditions.
14. The images of private areas may have configurations that differ from the standard of the development, with regard to the choice of floor plan and finishes, recesses, decorative moldings, furniture and decorative items, not been an integral part of the contract. For information about the apartment standard, see the Descriptive Memorial.
15. The development’s leisure areas, roads, parking spaces and circulation are subject to alterations resulting from the requirements of municipal rules and regulations, concessionaires and site conditions.
16. Eventually, to meet technical needs, shafts and/or fillings may be made, as well as the positions of sanitary parts may be changed.
17. The developer is not responsible for the constructions adjacent to the project. Items such as additions to existing buildings in the surroundings, window openings, changes in distances, among other conditions of third-party properties, can be verified on site, and it is up to the Public Power to inspect the regularity of buildings neighboring the development.
18. The information contained in all published advertising material is merely illustrative, not forming part of any legal instrument, and may even be changed without prior notice.
19. PRPA: Cité Arquitetura: Fernando José Barbosa da Costa Júnior - CAU A52845-5 and Celso Rayol Júnior - CAU A18838-7.
20. PREO: Ramon David Balassiano - CREA RJ-20872/D.
21. Development and construction: Balassiano Engenharia, CNPJ: 42.273.290/0001-97. Memorial of Incorporation registered under the R-2 of registration 128.321 of the 5º Ofício de Registro de Imóveis do Rio de Janeiro.